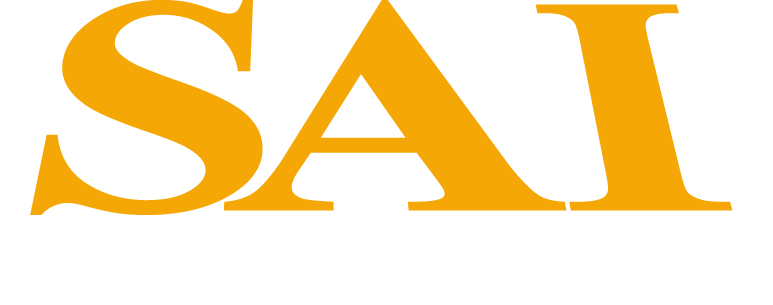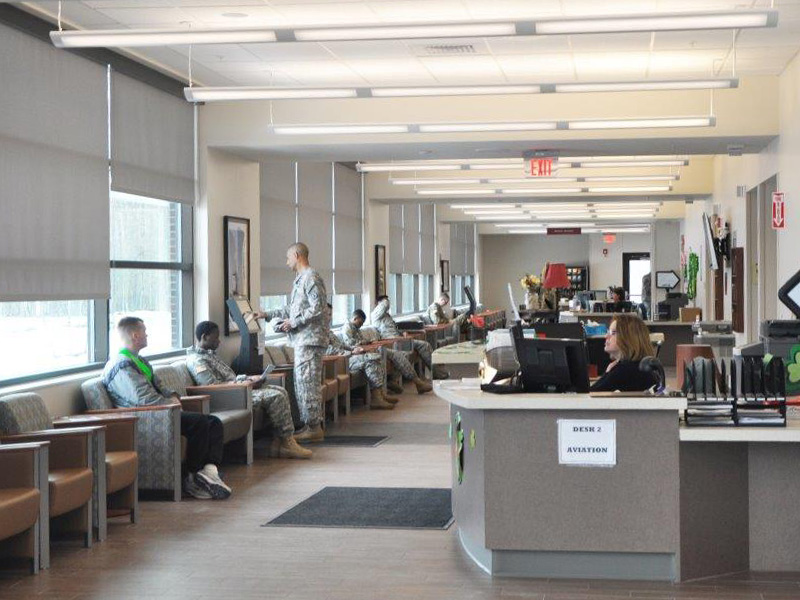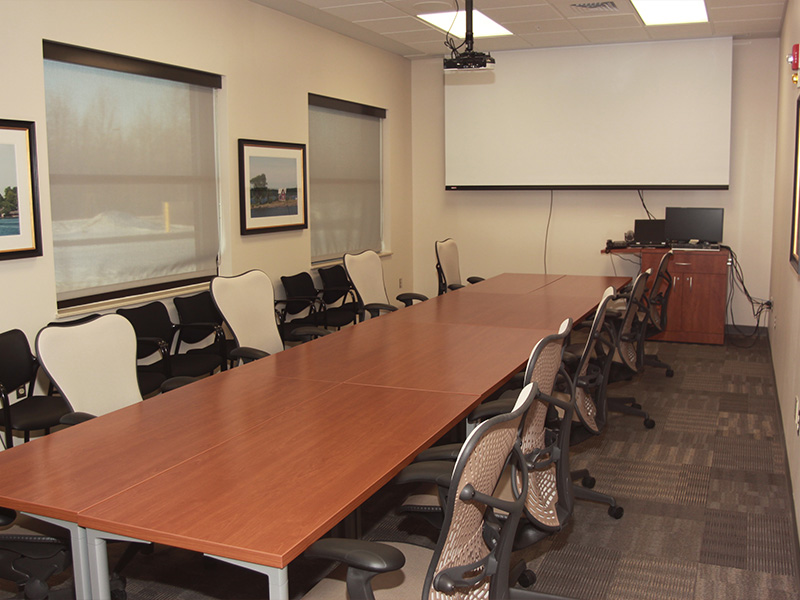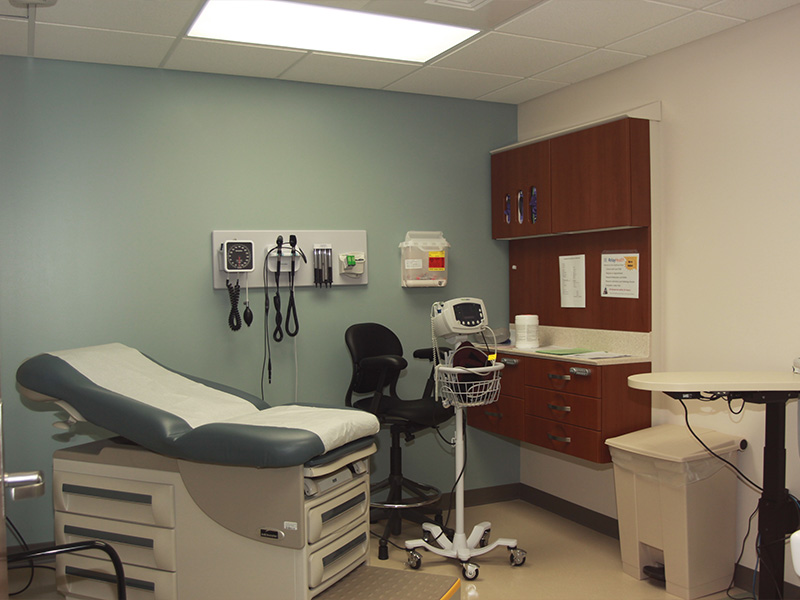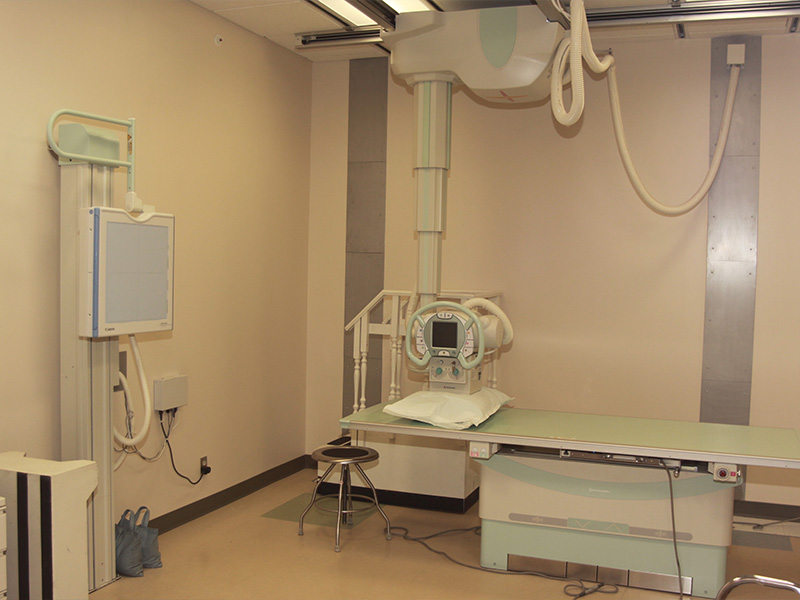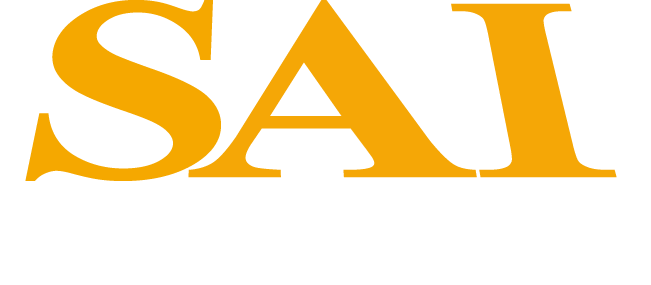Family Care Clinic
Design/Build
Fort Drum, NY
$9,017,045.00
Project Description
The design-build SFCC project involves the design and construction of a 22,500 sf family medical care facility located at Ft. Drum, NY. The stand alone facility is a single story building with structural steel frame, light gauge metal stud exterior wall framing, masonry facade and a combination of standing seam metal and low sloped membrane roof systems. The project includes complete site development and construction of a new asphalt access driveway and parking lot area. The facility includes patient waiting and screening areas, exam rooms, x-ray, pharmacy, records areas, patient consultation rooms, staff support areas and mechanical/electrical rooms.
The building design incorporates large fenestration areas in the waiting area to offer generous daylight and exterior view while patients are waiting for their appointment. The exterior walls are provided with large windows to provide daylight and outside awareness into the occupied clinic areas. SAI provided an innovative approach to simulating daylight in the interior spaces through the use “virtual skylights”. These simulated skylights utilize ceiling light fixtures and a photorealistic backlit display to simulate natural light and sky scenes. These provide a cost effective means of providing simulated natural light to areas where windows are not accessible and roof skylights are prohibited.
