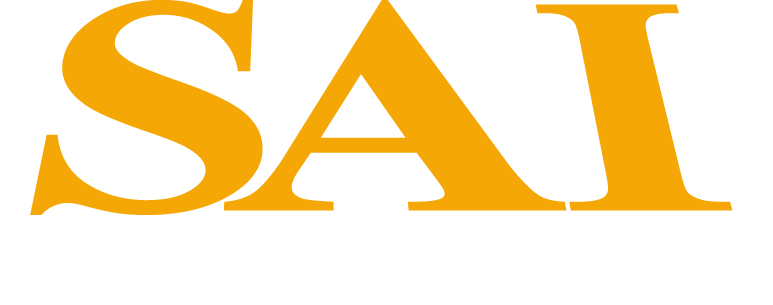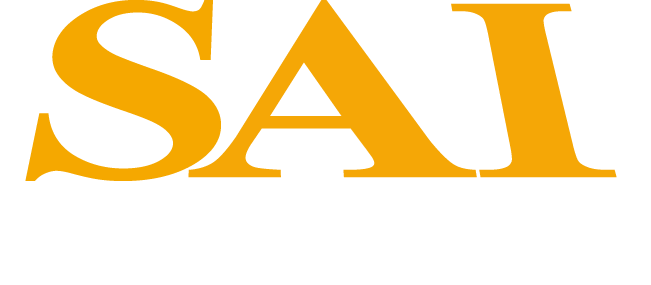Repair Building 177 & Demolish Building 132
Design/Bid/Build
Portsmouth Naval Shipyard, Kittery, MI
$6,259,900.00
Project Description
This $6.2 million project involved the phased renovation of B/177 (28,000 sf) from an unheated WWII era timber frame unheated warehouse to a heated storage facility used for the storage of specialty piping and metal stock used in the repair of submarines at Portsmouth Naval Shipyard (PNSY). The renovation required coordination with the warehouse User as a portion of the warehouse had to remain operational and secure through the construction project.
Building 177 is a designated historic building at PNSY and the architectural scope of work included complete roof shingle replacement, insulation and re-siding with shiplap cedar to match the original siding profile, restoration and re-glazing of over 100 wooden windows. Additionally. SAI constructed an administrative office area within the warehouse. Structural repairs included replacement of distressed timber frame components as identified by the structural engineer. The complete timber material rack system was removed from the interior of the building, this wood material was salvaged and recycled for use in conversion to oak wood flooring in upscale housing projects. An existing railroad track embedded in the floor slab was removed and the concrete floor replaced to accommodate the fork lift system. A complete replacement of the steam source heating system to include a blast heater to maintain heat in the warehouse and heating within the administrative space. The existing dry pipe sprinkler system was replaced with a wet pipe sprinkler system.
With the exception of the overhead lighting the entire electrical power service, building power system and fire alarm system was upgraded to serve the added electrical loads and current code. With the demolition hazardous materials required removal including mechanical asbestos insulation and PCB containing caulking. Due to the presence of lead based paint the removal of the existing wood siding was completed utilizing lead based paint removal protocols including appropriate containment, personnel protection and air monitoring.
A major component of the project was the design-build material racking and retrieval system that was developed by an SAI specialty subcontractor under a $1.8 million allowance in the contract. The system included custom designed horizontal rolling bins, vertically stacked within a rack system. The retrieval system consisted of a specialty lift truck capable of pulling the bind from the rack and lowering to the floor for loading or unloading by warehouse personnel.
An adjacent warehouse facility, B/132 (21,000 sf), was demolished and the site was converted to a parking area.



