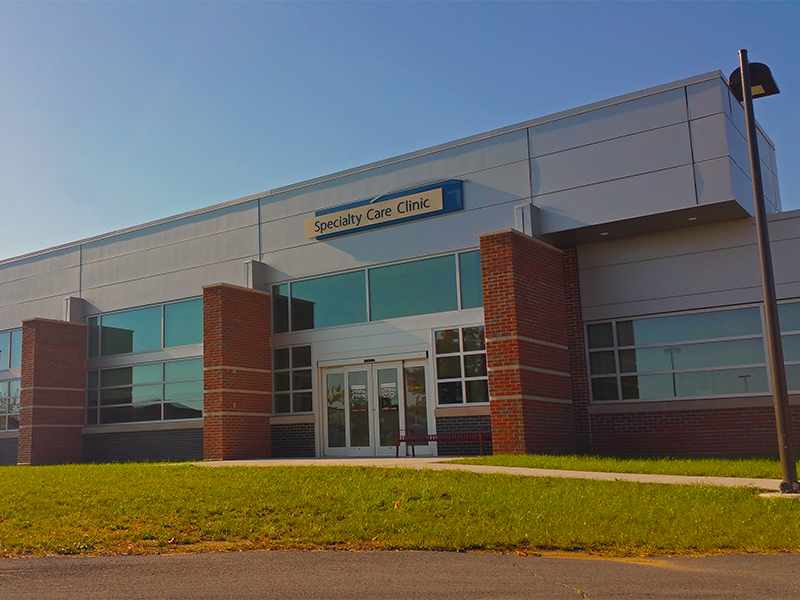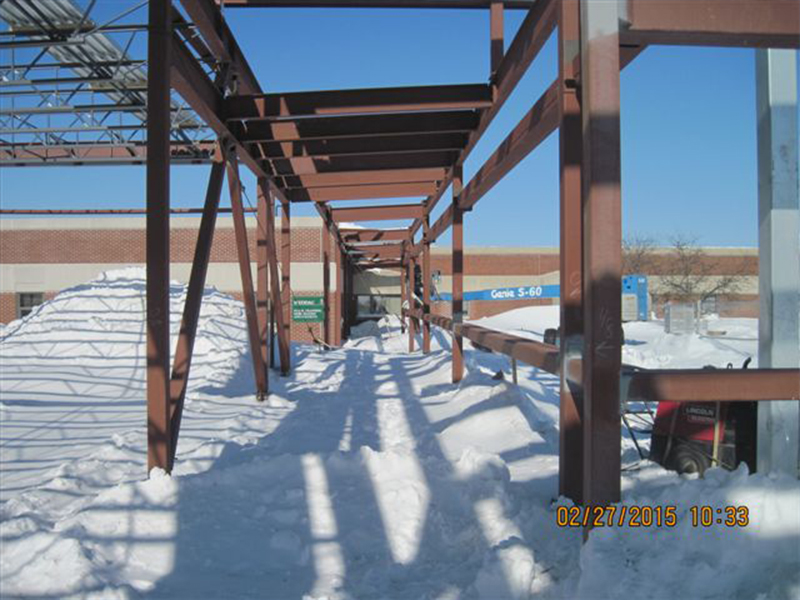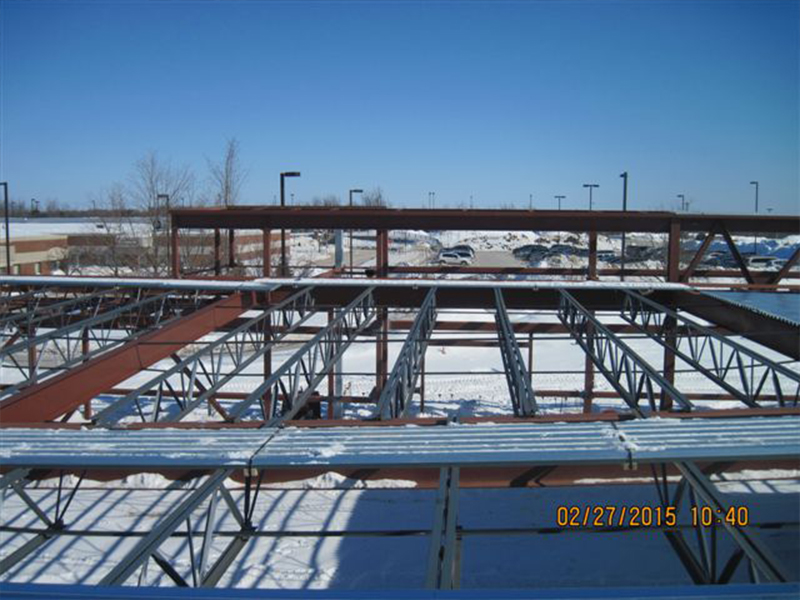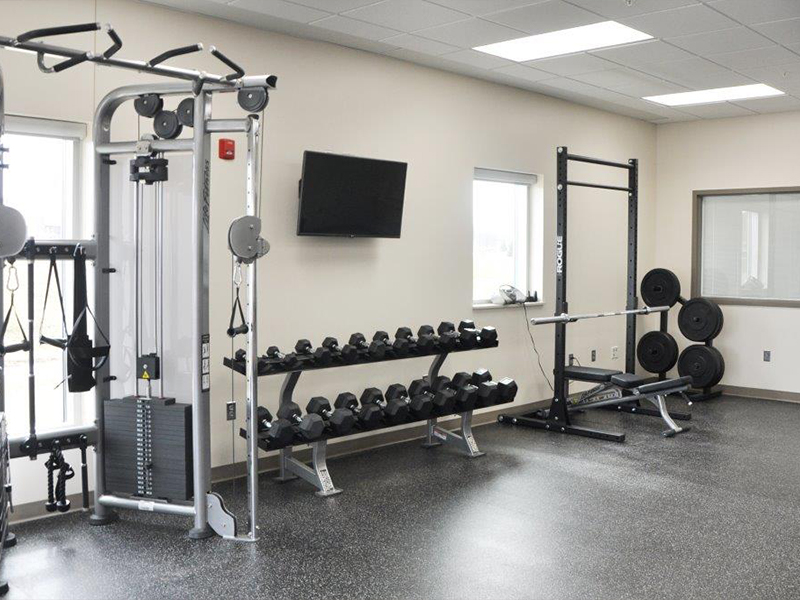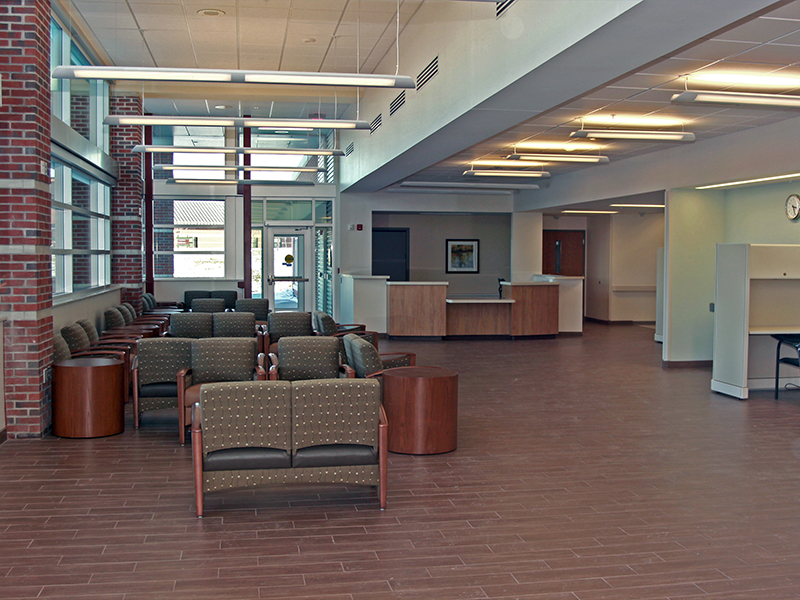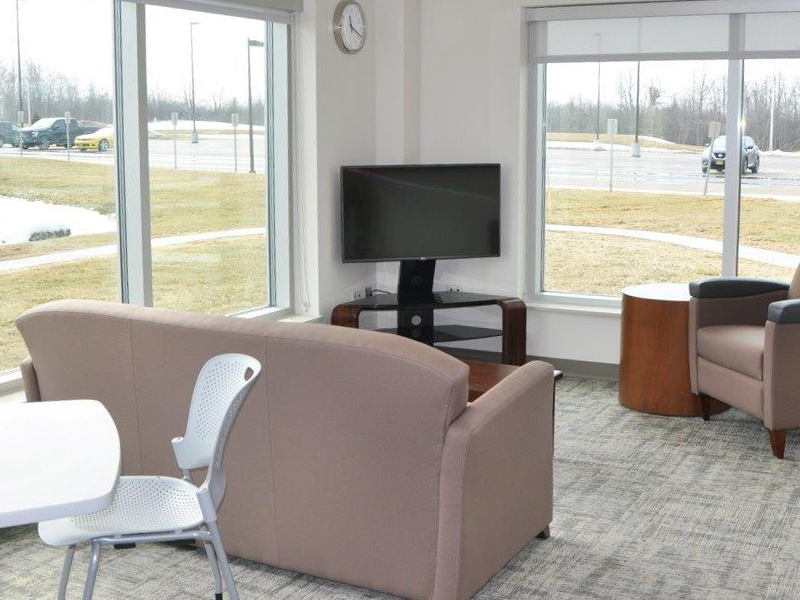Soldier Specialty Care Clinic
Design/Build
Fort Drum, NY
$11,163,100.00
Project Description
The project involves the design and construction of a 25,000 sf single story facility at Ft. Drum, NY. The facility is constructed with a structural steel frame and light gauge framing to form the backup for the masonry façade. The roofing system is a low sloped membrane roof system. Generous daylighting of the interior spaces in incorporated into SAI’s building design and the design includes the use of “virtual skylighting” of interior corridor spaces to further promote well-being for the staff and patients.
This specialty clinic is designed for treatment and rehabilitation of traumatic brain injured PTSD patients and includes treatment areas, PT/OT spaces, counseling, administrative support, patient waiting, private screening, x-ray, equipment storage and mechanical/electrical rooms.

